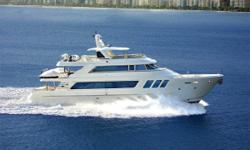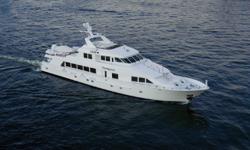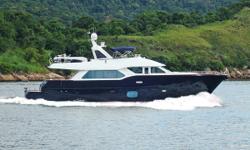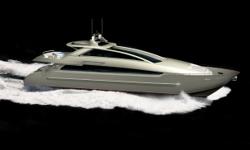Check these out:
ConstructionTotal of five cabins four passengers cabins and a master for owner at the main deck. Two forward cabins on the...
Stock ID: 94826Features and OptionsDeck / Cockpit
Swim ladder
General Options
40 ELPT EFI 4S
Galvanized Trailer
Red Graphics...
Construction
Total of five cabins four for passengers and a master cabin for owner at the main deckCrew Quarters with two...
Overview
TRANQUILITYis an exceptionally spacious 130-foot Tri-deck Motor Yacht. Though the vessels owners have opted out of...
Stock ID: 94833Features and OptionsDeck / Cockpit
Swim ladder
General Options
40 ELPT EFI 4S
Clipper Blue (Wht Graphics &...
ConstructionTotal of five cabins at the lower deck three passengers cabins and a master cabin forward of engine room and a...
Construction
Total of five cabins. Four passengers cabins at the lower deck and the owners master cabin at the main deck....








